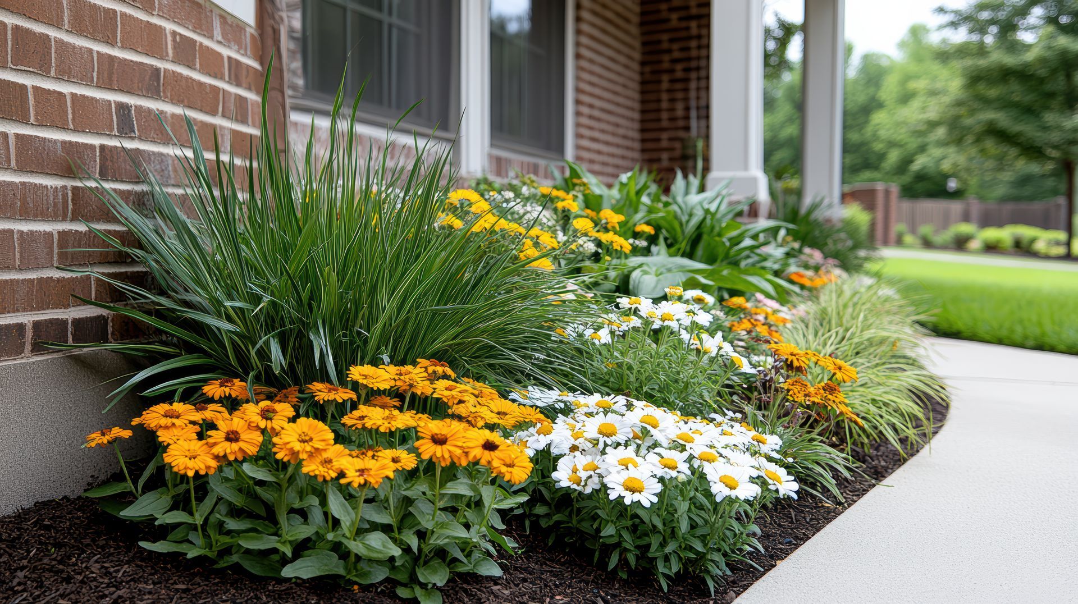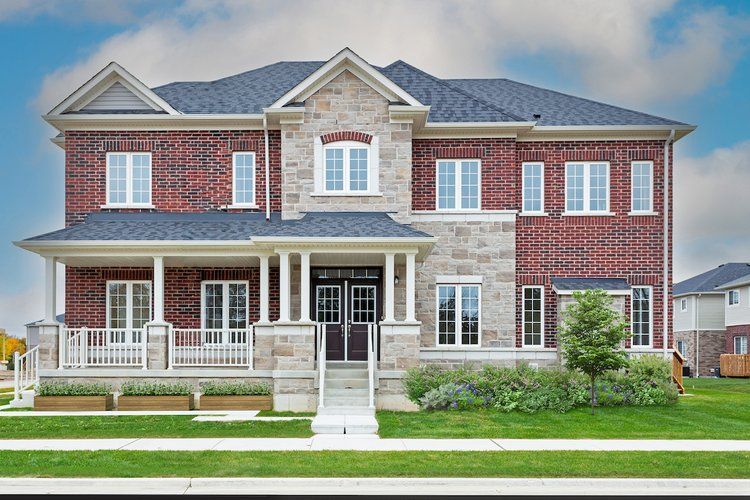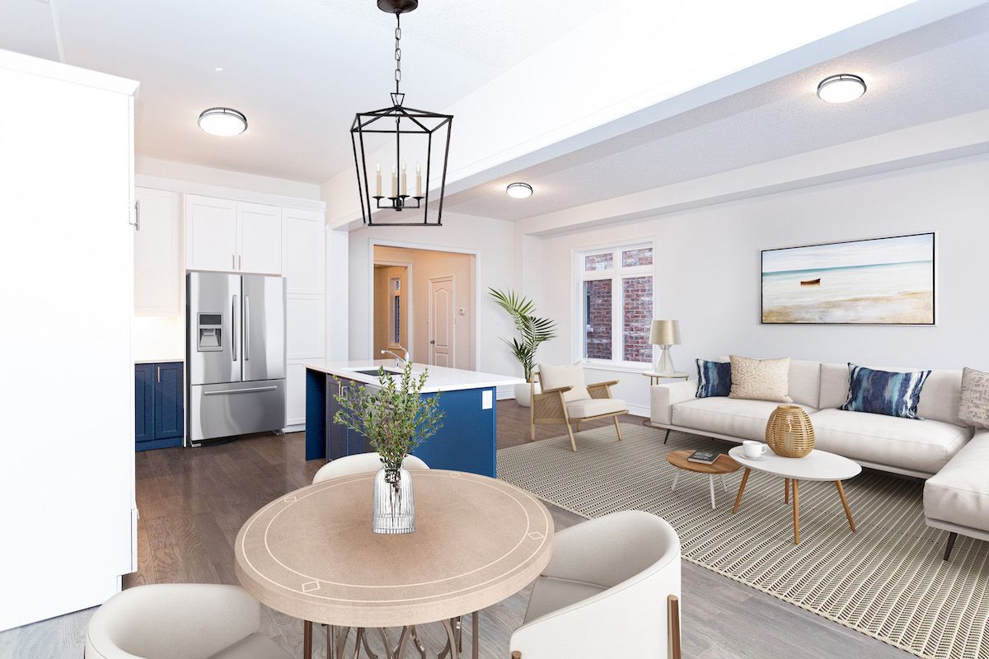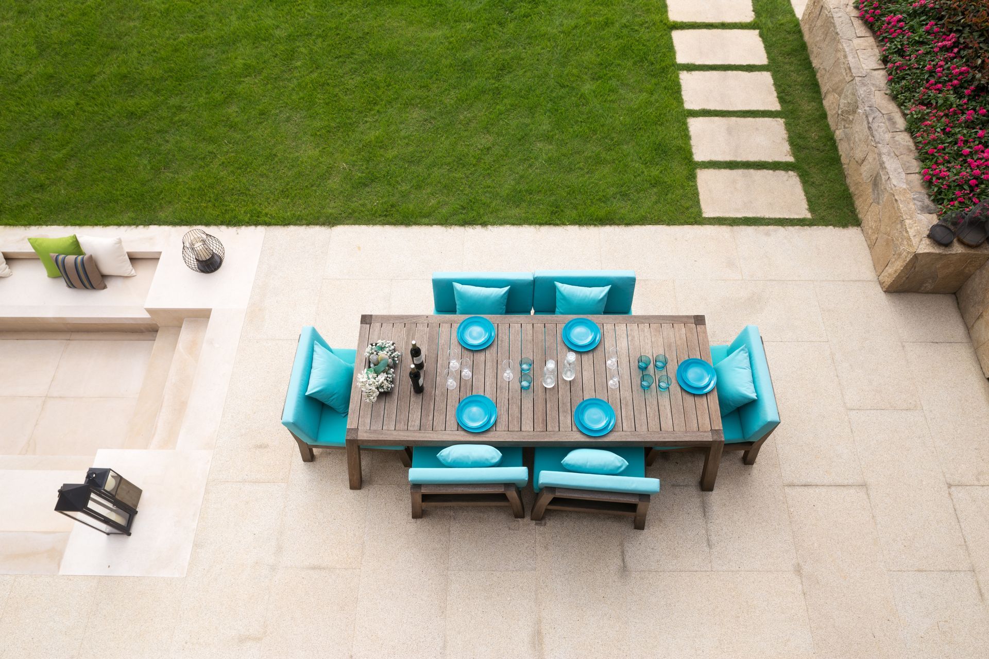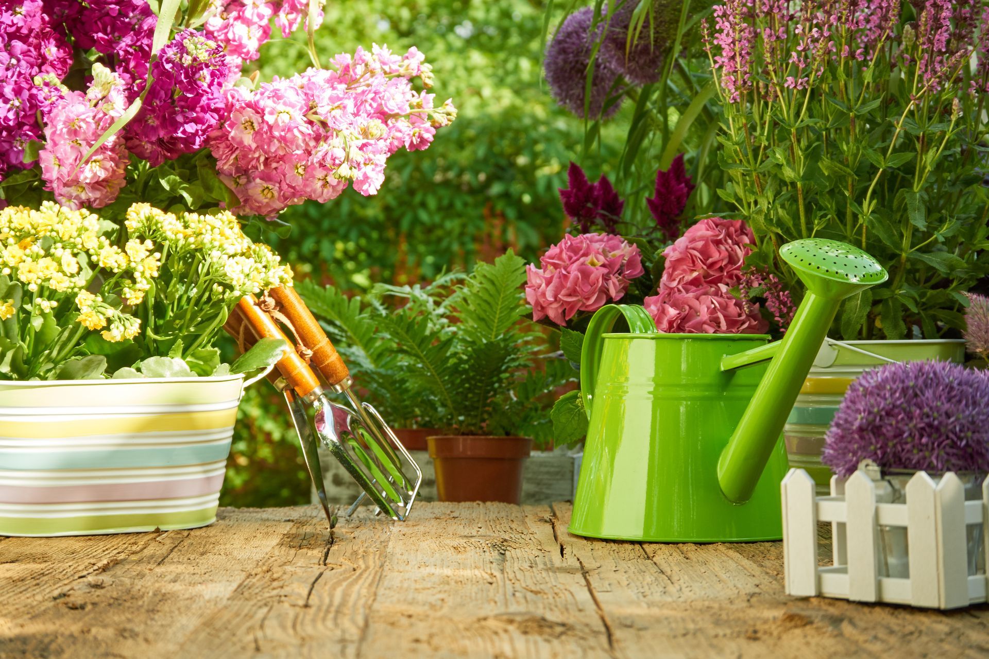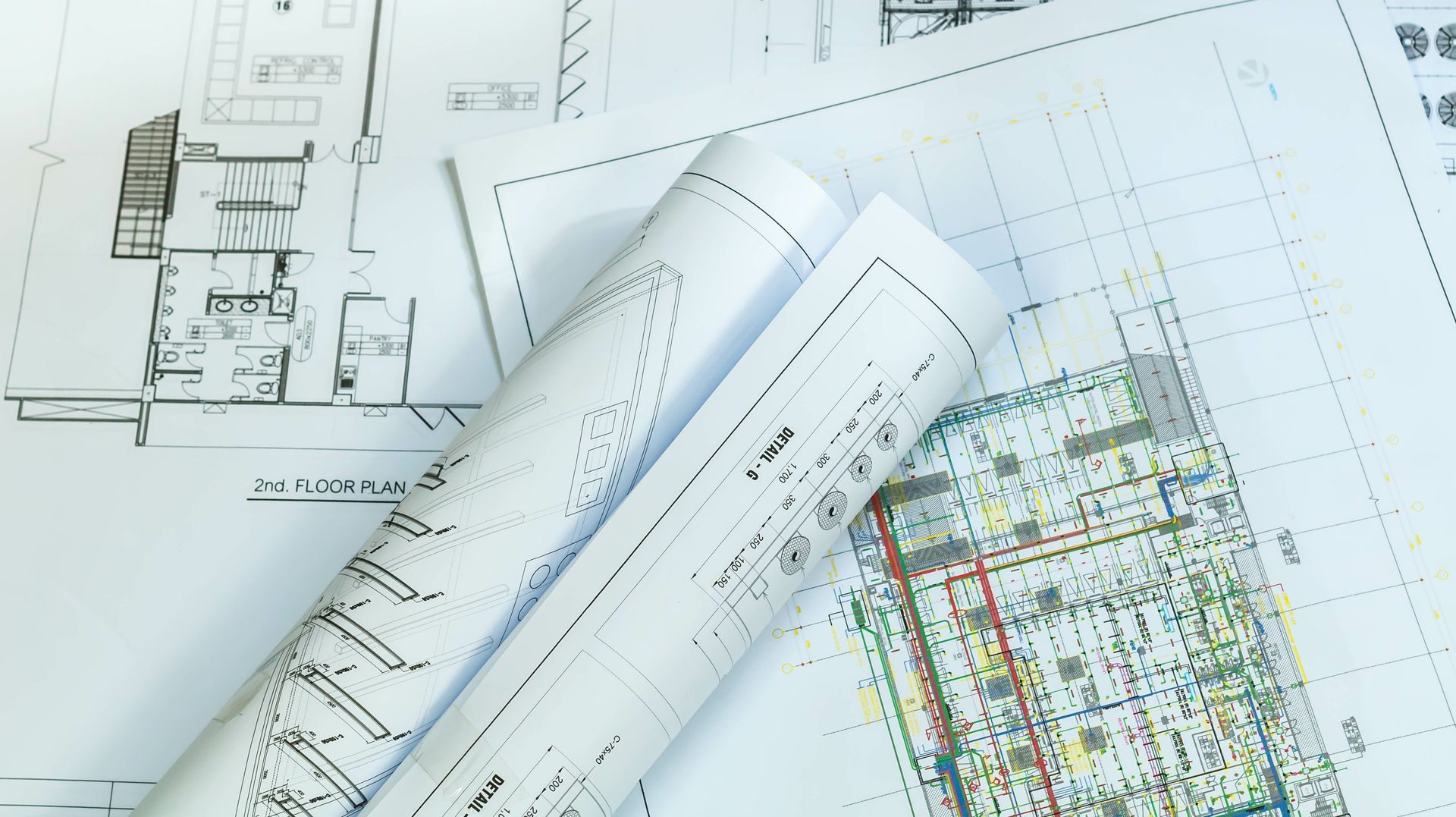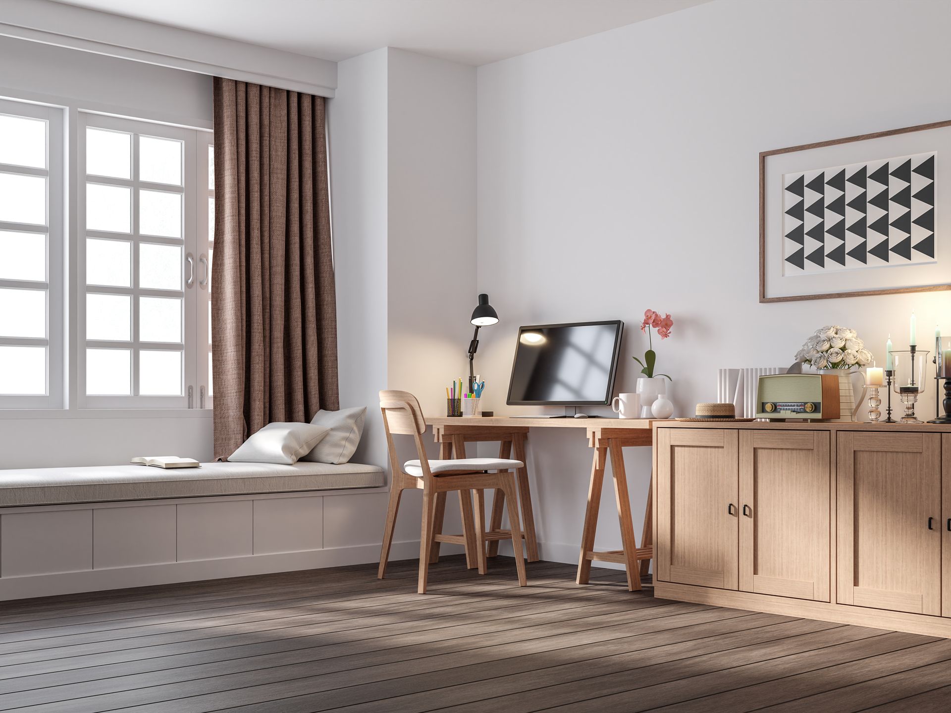Making Your Home Space Feel Bigger: Maximize A Room's Potential
Whether you're living in a small apartment, working with a compact office, or simply want to create an open and airy atmosphere, making a space feel larger is a challenge many face. With clever design strategies and mindful choices, even the smallest spaces can feel expansive and inviting. Here's how:
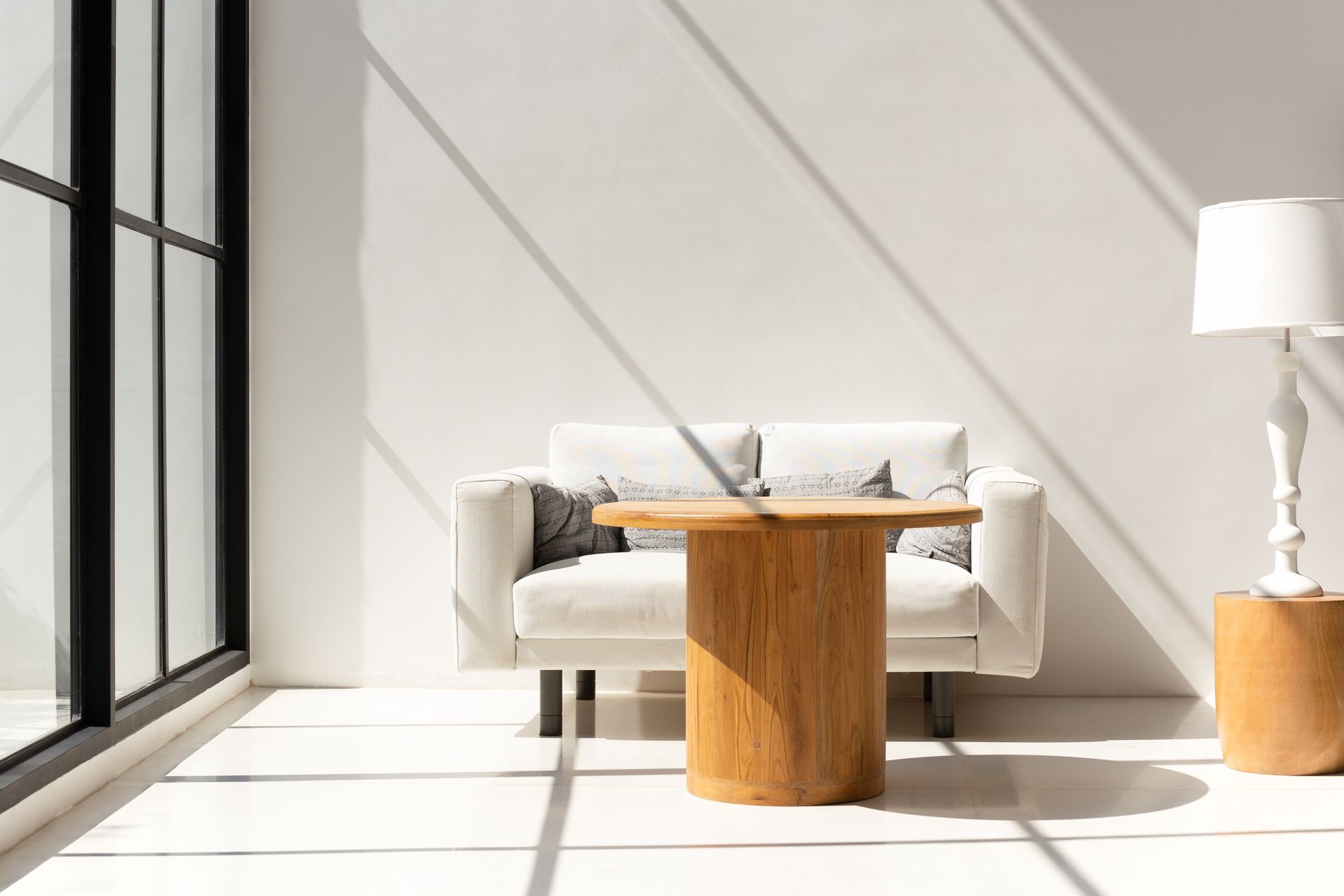
Use Light Colours
Light, neutral tones create an illusion of openness by reflecting light and making walls recede visually. Opt for whites, creams, light grays, or pastels for walls and furniture. Avoid dark shades, as they tend to absorb light and make the room feel closed in.
Pro Tip: Use monochromatic colour schemes to create a seamless, uninterrupted flow.
Maximize Natural Light
Natural light is one of the most effective ways to make a space feel bigger. Keep windows unobstructed by using sheer curtains or blinds. If privacy is a concern as in a bathroom for instance, consider frosted glass films or light-filtering shades.
Pro Tip: Place mirrors opposite windows to reflect light and create the illusion of a larger, brighter space.
Strategic Furniture Placement
Large furniture can overwhelm a small room, so choose pieces that are proportionate to the space. Multi-functional furniture, such as ottomans with storage or extendable dining tables, is a great way to save space. Avoid blocking pathways, and leave space between furniture and walls to create an airy feel.
Pro Tip: Opt for furniture with exposed legs to create a sense of openness underneath.
Use Mirrors
Mirrors are a classic tool for visually enlarging spaces. A large mirror can double the apparent size of a room by reflecting light and creating depth.
Pro Tip: Position mirrors, to reflect focal points such as artwork or a window, to enhance their effect.
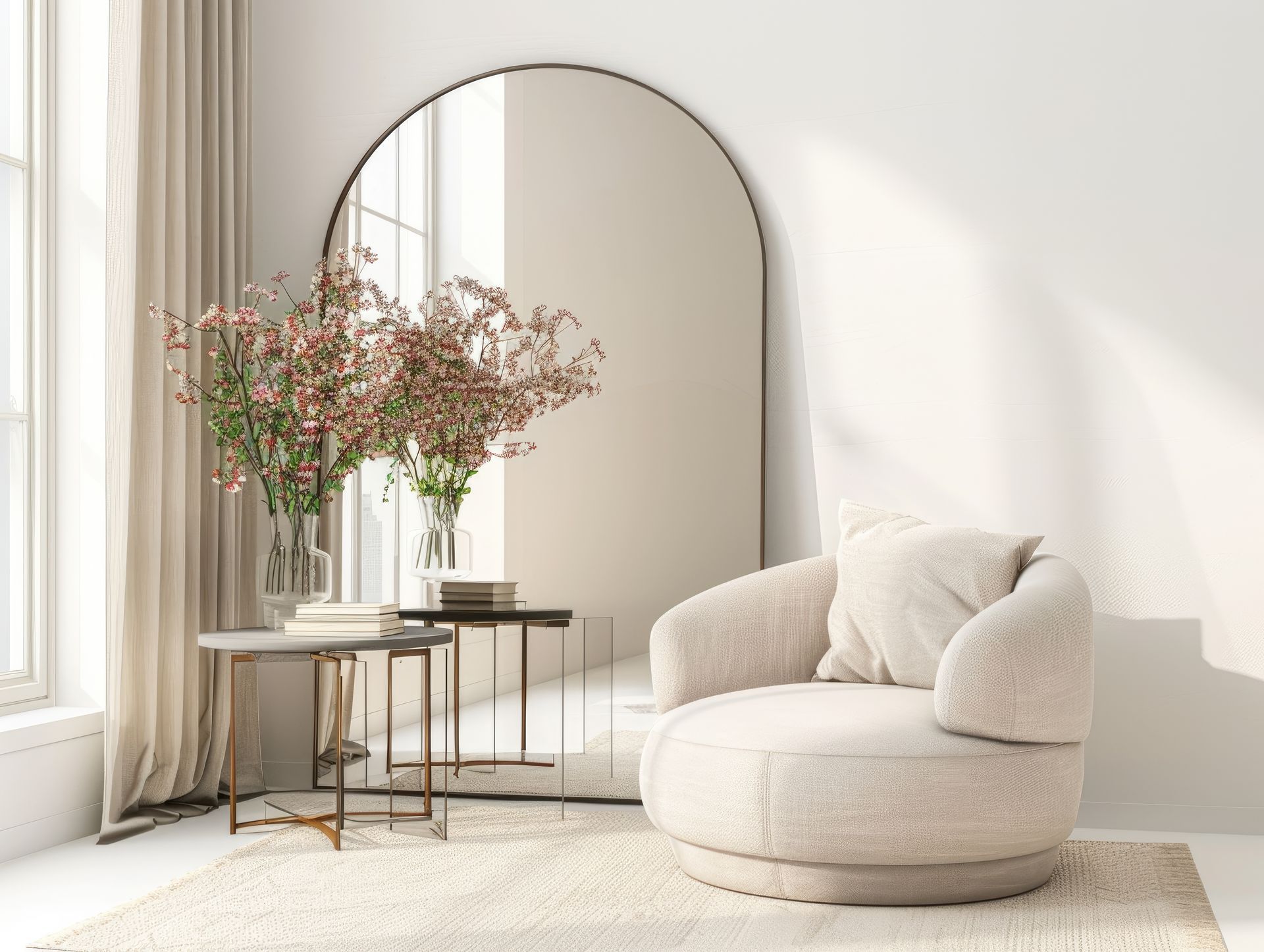
Declutter and Organize
Clutter makes any space feel cramped. Keep surfaces clear and store items out of sight. Invest in smart storage solutions like wall-mounted shelves, under-bed storage, or built-in cabinets.
Pro Tip: Embrace minimalism. Fewer, high-quality decor items have a more significant impact than many small ones.
Incorporate Vertical Space
Draw the eye upward to create a sense of height. Install tall bookshelves, hang curtains close to the ceiling, or add vertical stripes to walls.
Pro Tip: Use artwork or statement pieces that extend vertically to emphasize height.
Choose the Right Flooring
Continuous flooring across a space helps unify it, making it feel larger. Light-colored or reflective flooring materials, such as light wood, polished concrete, or glossy tiles, can enhance the sense of space.
Pro Tip: Use rugs sparingly. A single, large rug can anchor a room, but multiple small rugs can break up the visual flow.
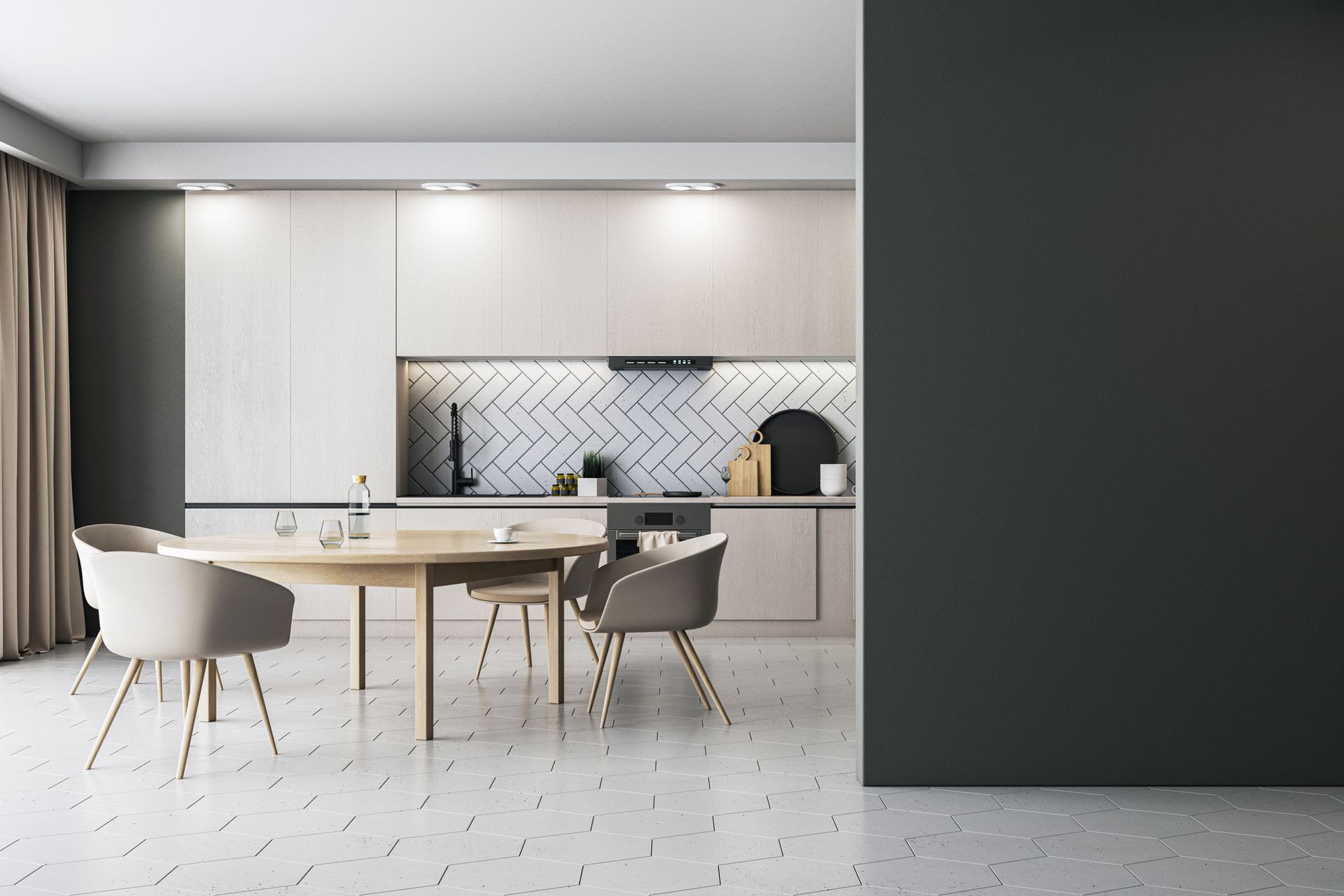
Use Lighting Layers
Layered lighting creates depth and dimension, making a space feel larger. Combine ambient, task, and accent lighting to brighten every corner. Wall sconces and recessed lighting are particularly effective for saving space.
Pro Tip: Place lighting fixtures strategically to highlight architectural features or visually expand the room's boundaries.
Go for Transparent or Reflective Furniture
Furniture made from glass, acrylic, or Lucite creates a lighter visual impact, helping the space feel less crowded.
Pro Tip: Pair transparent furniture with minimalistic designs to maintain the illusion of spaciousness.
Opt for Open or Floating Designs
Open shelving, floating vanities, and wall-mounted desks free up floor space and reduce visual bulk. These designs create a more open and breathable layout.
Pro Tip: Keep items on open shelves minimal and organized to avoid a cluttered look.
Final Thoughts
Transforming a small or crowded space into one that feels open and inviting doesn’t require a complete overhaul. Thoughtful use of light, colour, furniture, and decor can make all the difference. By incorporating these tips, you can create a home or workspace that feels both spacious and stylish.
More Blogs From Mikmada Homes
